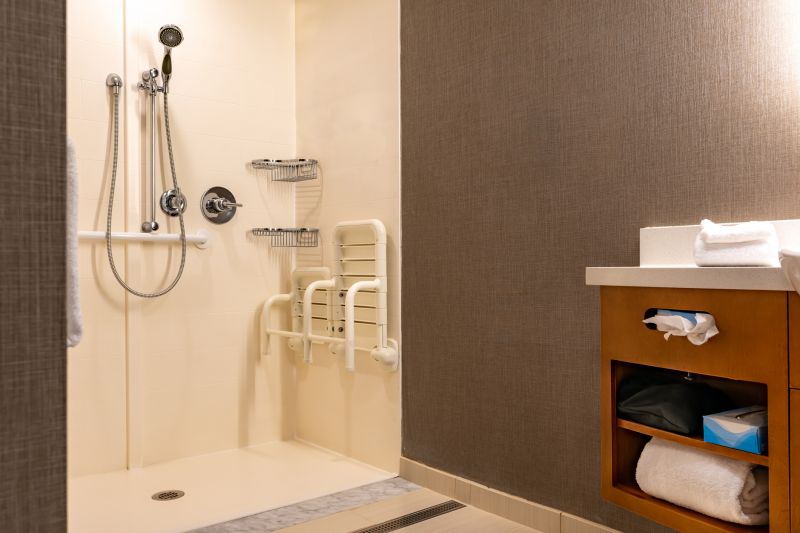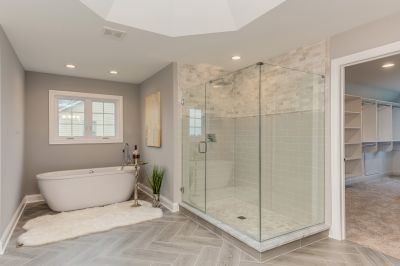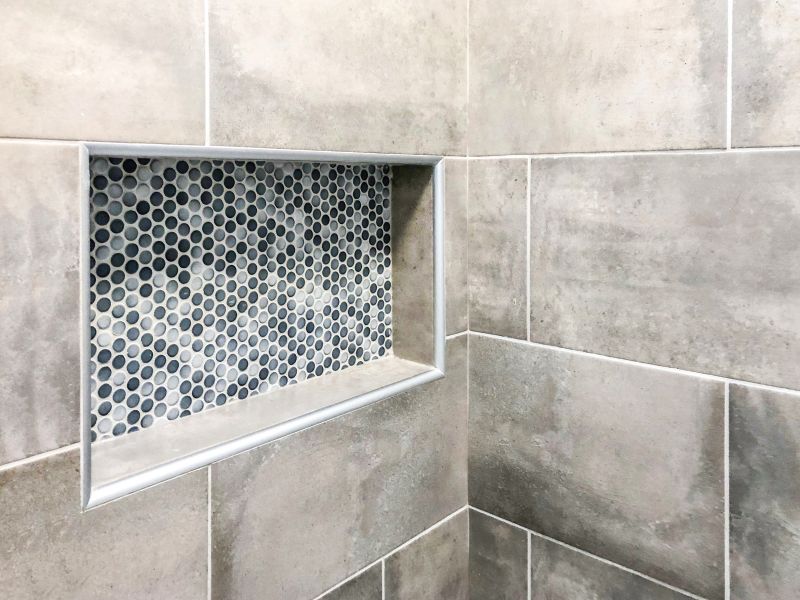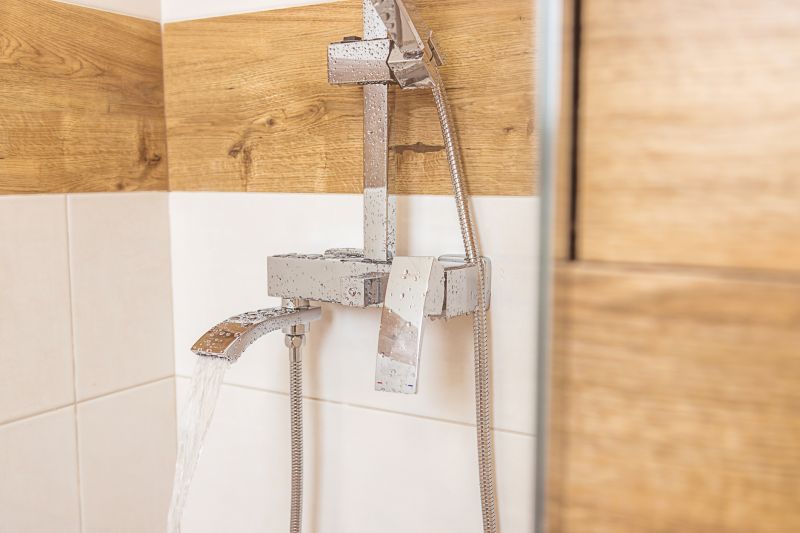Compact Shower Designs for Small Bathroom Makeovers
Corner showers utilize often underused space in a small bathroom, allowing for a more open layout. They can be built with glass enclosures to create a seamless look, making the room appear larger. These designs are ideal for maximizing floor space while providing a comfortable showering area.
Walk-in showers are popular in small bathrooms due to their minimalist appearance and accessibility. They typically feature frameless glass and a single entry point, which helps create an open feel. Incorporating built-in niches can add storage without cluttering the space.

Compact shower arrangements can include linear designs along a wall, which save space and simplify installation. These layouts often incorporate sliding or bi-fold doors to avoid swinging doors that require extra clearance.

Using glass panels enhances natural light and creates an illusion of openness. Frameless designs are particularly effective in small bathrooms, making the space feel less confined and more modern.

Built-in niches provide a practical storage solution within the shower area. They can be integrated into the wall to keep toiletries organized without taking up additional space.

Choosing space-saving fixtures, such as rainfall showerheads or wall-mounted controls, can enhance the shower experience while maintaining a streamlined appearance in small bathrooms.
| Layout Type | Advantages |
|---|---|
| Corner Shower | Maximizes corner space, offers privacy, and fits well in tight areas. |
| Walk-In Shower | Provides accessibility, makes the bathroom appear larger, and simplifies cleaning. |
| Linear Shower | Fits along a single wall, ideal for narrow bathrooms, and easy to install. |
| Curved Shower Enclosure | Softens the room's look, adds style, and optimizes space in irregularly shaped bathrooms. |
| Open Concept Design | Creates a spacious feel with minimal barriers, suitable for modern aesthetics. |
In small bathrooms, choosing the right shower layout involves balancing space constraints with functional needs. Compact configurations like corner or linear showers can dramatically improve usability without sacrificing style. Incorporating smart storage solutions, such as built-in niches or wall-mounted fixtures, helps maintain a clutter-free environment. Material choices, including clear glass and light-colored tiles, further enhance the perception of space, making the bathroom feel more open and inviting.
Lighting also plays a crucial role in small bathroom shower designs. Adequate illumination, whether through natural light or well-placed fixtures, can eliminate shadows and make the space appear larger. Combining these elements with thoughtful layout planning results in a small bathroom that is both functional and aesthetically pleasing.
Innovative layout ideas continue to evolve, with options like multi-functional shower benches or integrated seating providing additional convenience. As space becomes more limited, these creative solutions help maximize every inch of the bathroom while maintaining a sleek and modern appearance.



